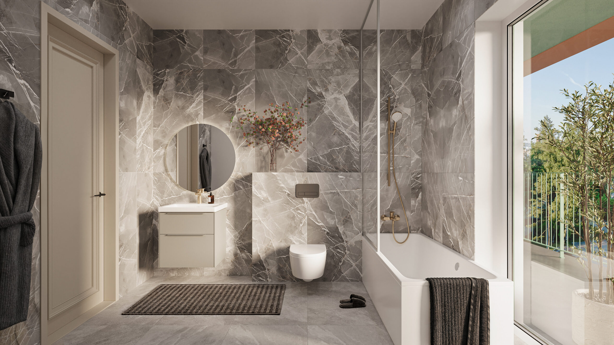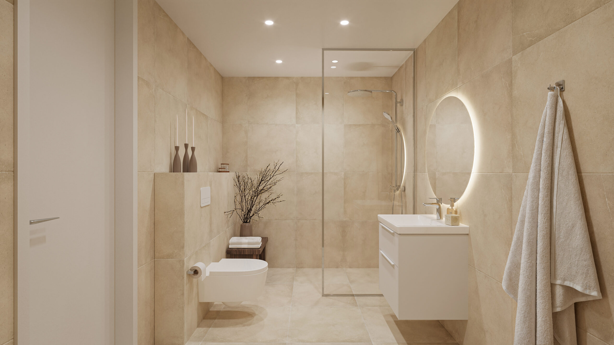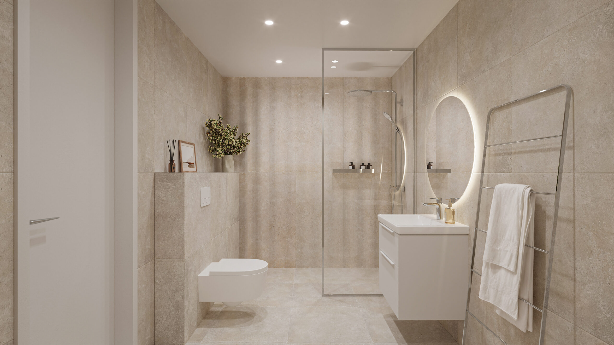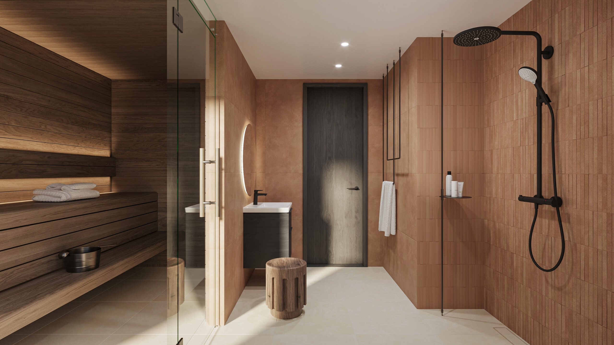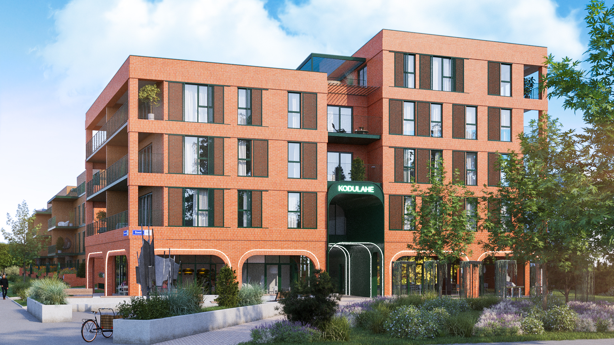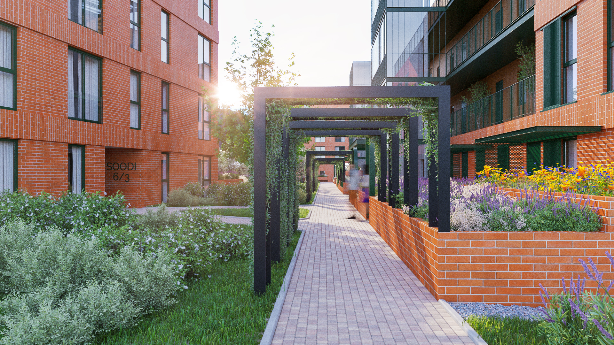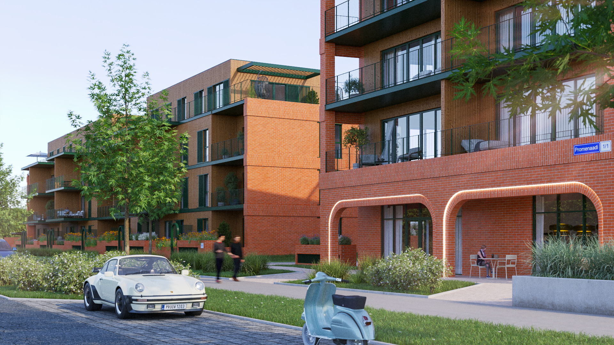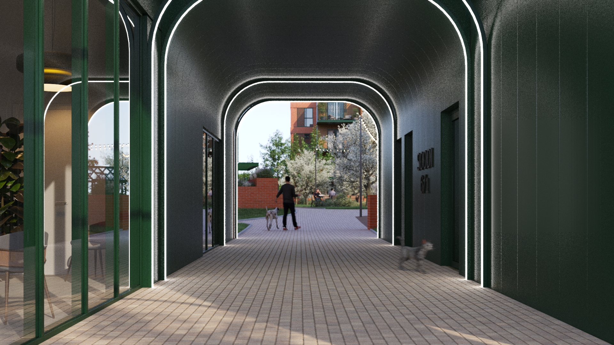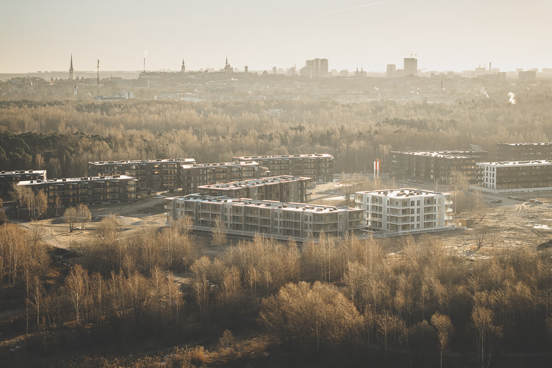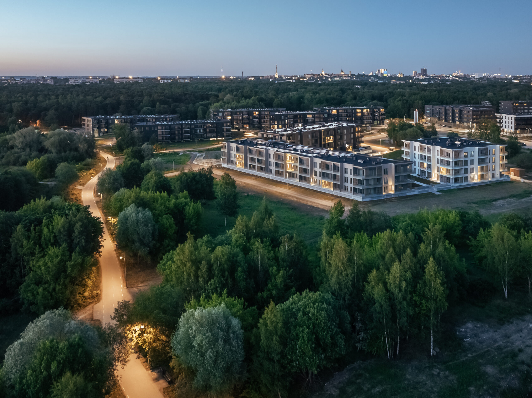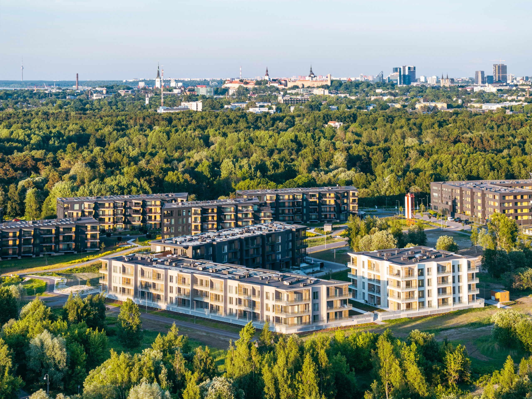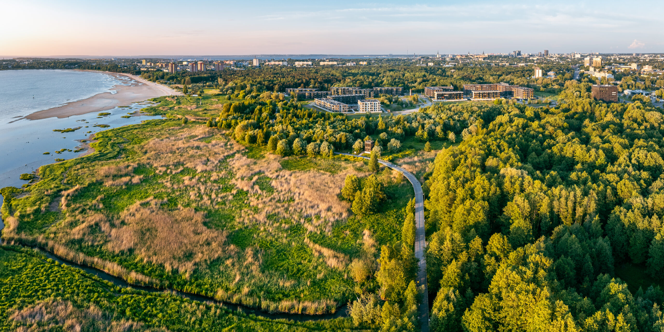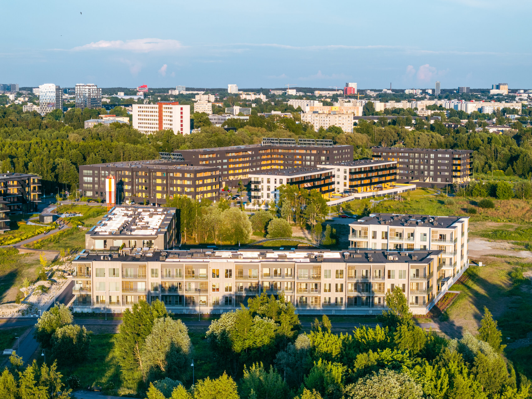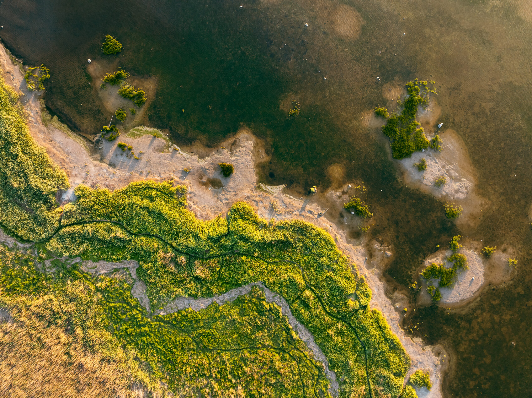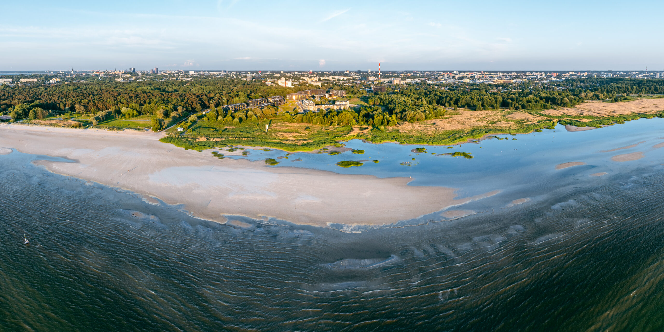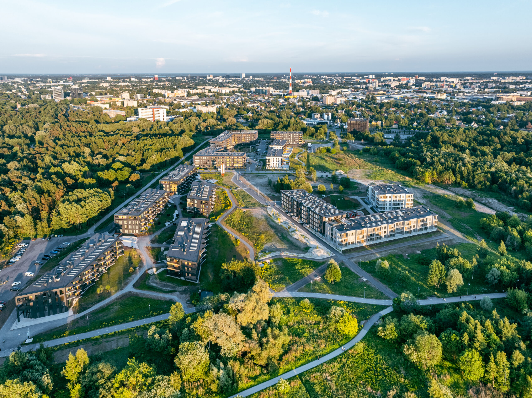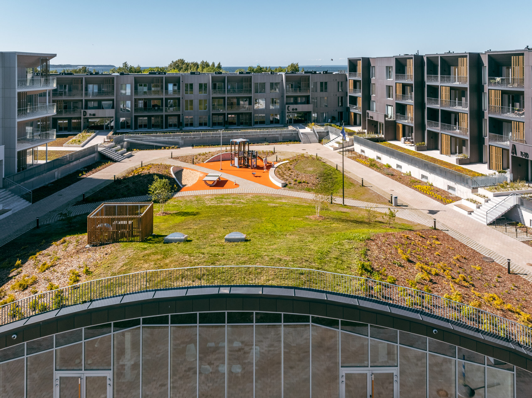Soodi 6
Soodi 6
Soodi 6 is the newest phase of Kodulahe that is available for sale. The homes will be completed in 2026.
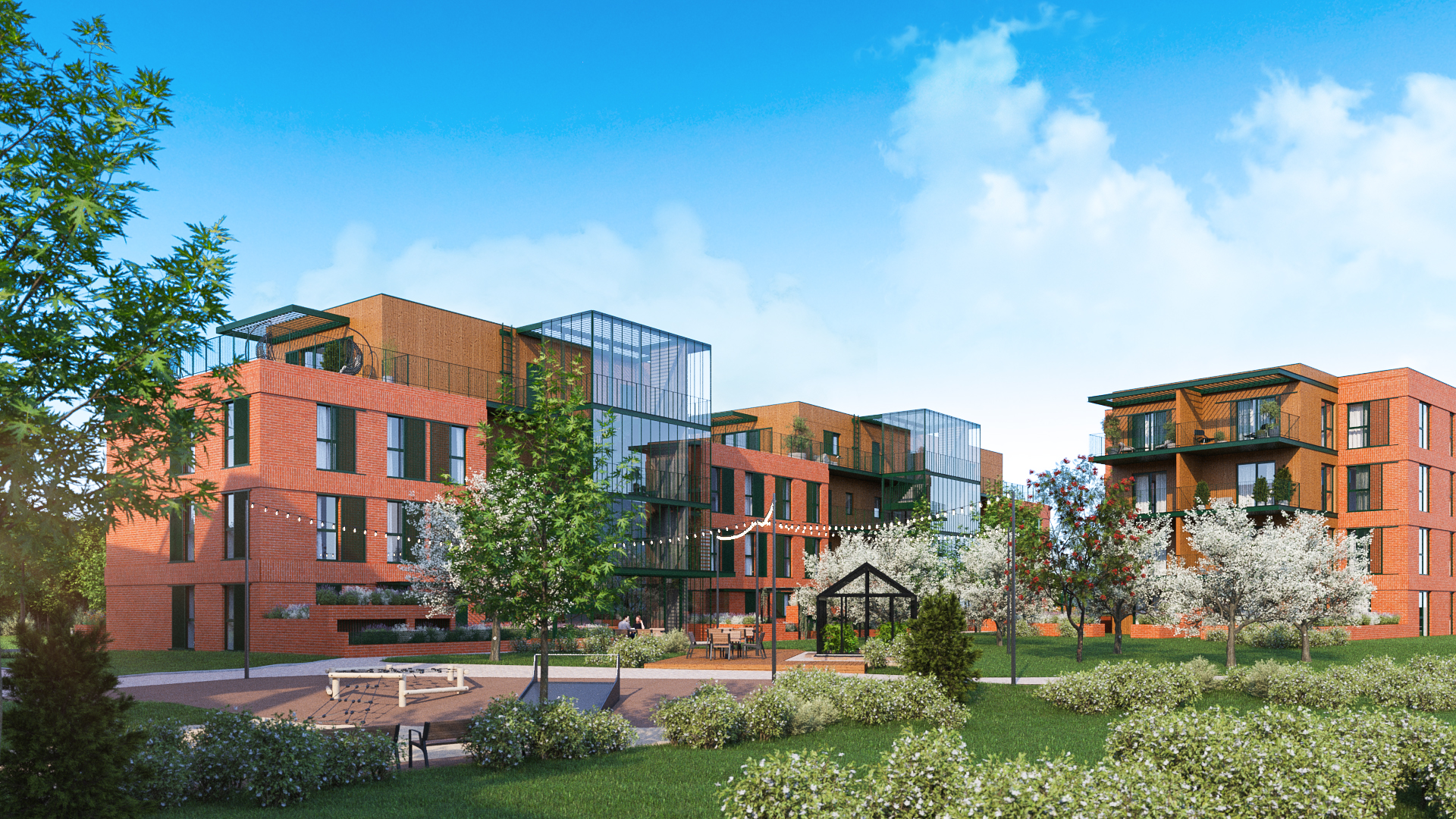
Townhouse 13 homes and 4 commercial premises
Linnamaja is the house on the far side of Paldiski street, the entrance to the house is from the arch in the middle of the house. Most homes have a balcony or terrace, and the apartments on the top floor have a large roof terrace opening in three directions. There is also a playground at the town house and a town square at the end of the house, which gives the house more personality.
Gallery house
In the gallery house, you feel like you are living in a terraced house. The apartments on the ground floors have their own private secret garden, which creates the feeling of “my home my yard”. The homes located in the building are open to two sides of the house. There are three large homes with private terraces on the last – fourth floor.
Courtyard house
The courtyard house is the most intimate, only 17 homes will be there. The apartments are well planned with large balconies and terraces and arranged to ensure maximum privacy. The development is bound together by a large courtyard with fruit trees and a community garden, which is connected to the park-square through the arch of the Town Hall.
Tehniline info
Triple package windows
Triple-glazed windows with a wood-aluminum frame reduce heat loss by up to 30% and are more soundproof and weather resistant.
Water floor heating
Water floor heating means that there are no radiators. In addition, each room has a separate circulation so that the rooms can be kept at the desired temperature.
Walls
In wet rooms, partition walls are block walls, and in dry rooms, partition walls are gypsum board on a steel frame.
Entrances with a chip
With one chip, you can access the garage, stairwell, storage room and bicycle parking lot. A secure solution, as everyone has access only to what is needed.
Face recognition
In addition to the chip and keys, the front doors of the building can be opened using facial recognition.
Energy efficient
All designed solutions and products (lighting, heating and ventilation equipment) were chosen based on the principle of energy efficiency.
